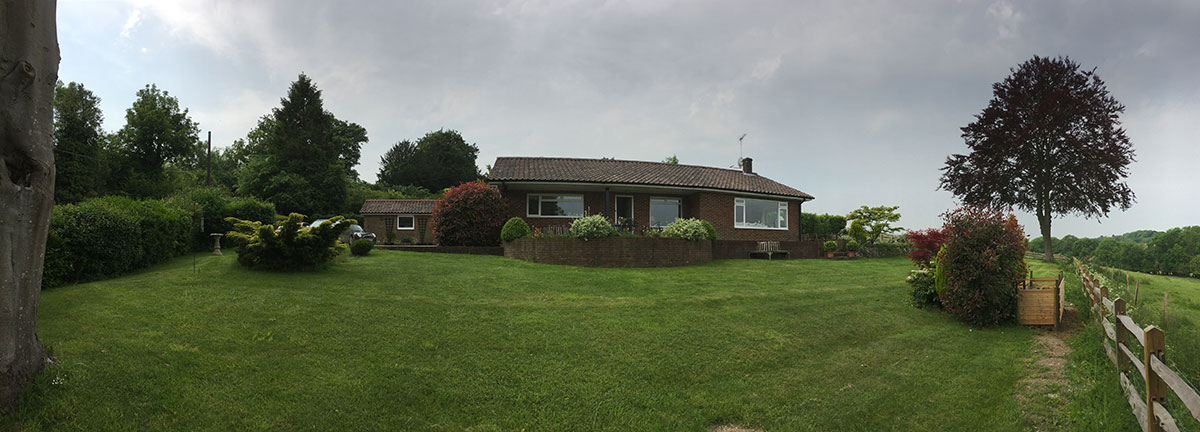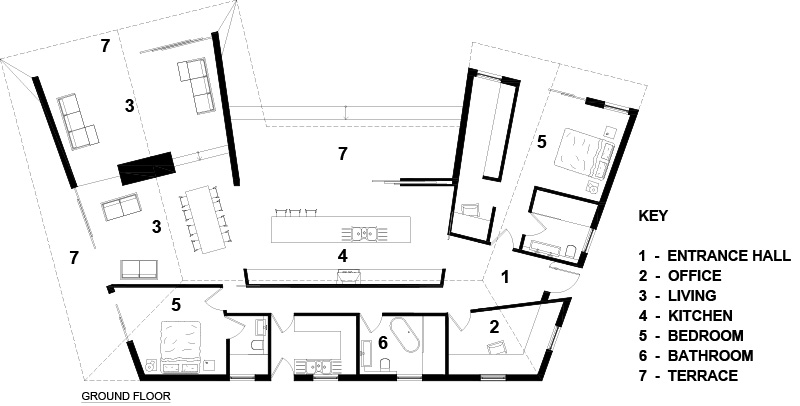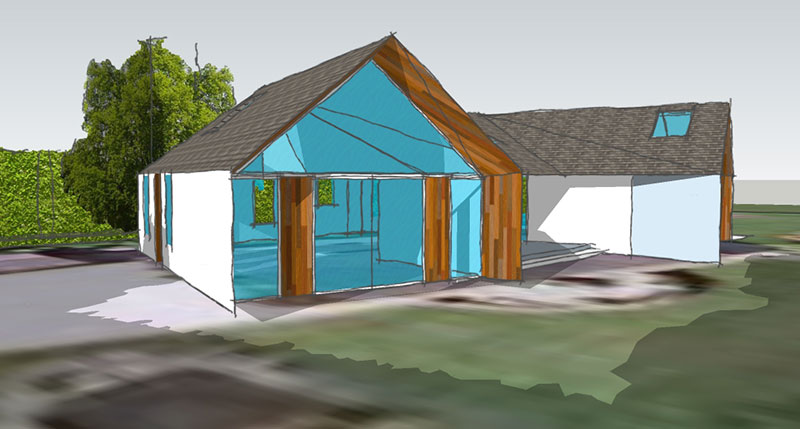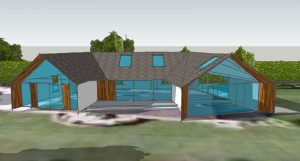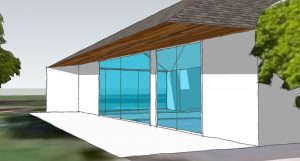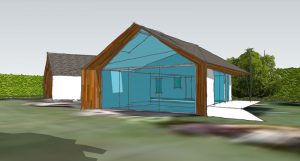We undertook a feasibility study on a site located at the top of a hill with stunning views over the Surrey Hills.
Initially, the existing 1980 bungalow was to be extended and extensively refurbished but we thought that replacing it with a new dwelling would better suit the client’s requirements and take advantage of the beautiful panorama.
Our client wanted to create a light-filled house with open-plan living and entertaining space. We were slightly hampered by the green belt planning restriction limiting size increase to a maximum of 30% of the original floor area but we came up with a design that exceeded the client’s expectations.
The view, the path of the sun and the internal spaces were our focus as the design evolved. We planned three defined areas – a master bedroom, kitchen and living space – which will all be bathed in sunlight at different times of the day, all vaulted and designed to frame the views. The second bedroom, bathroom and study are tucked neatly to the rear of the property.
The future’s looking bright!

