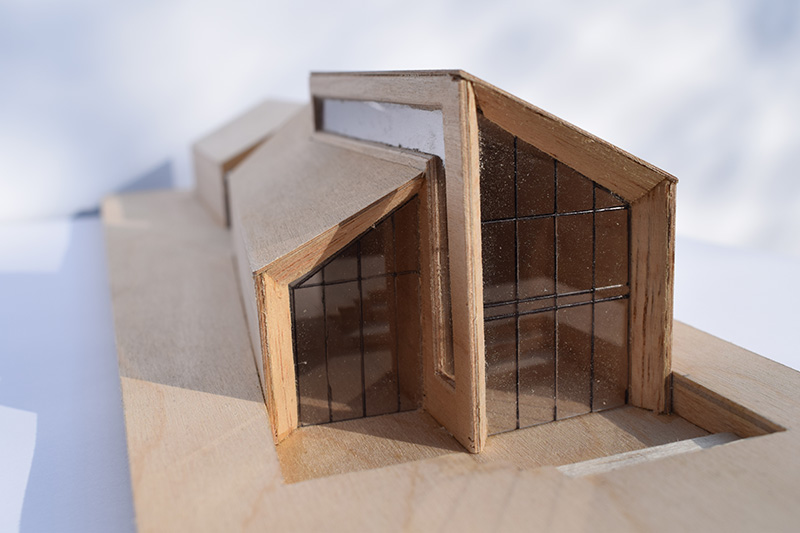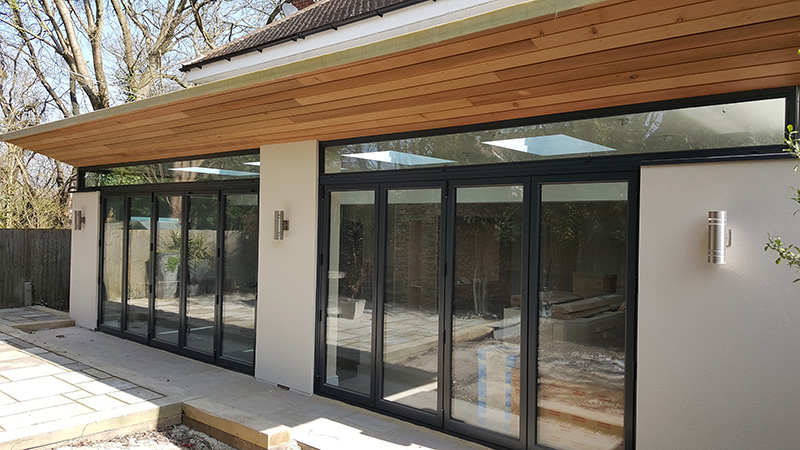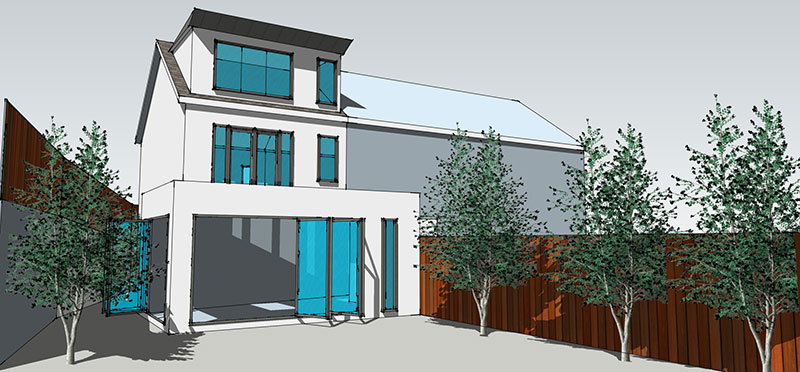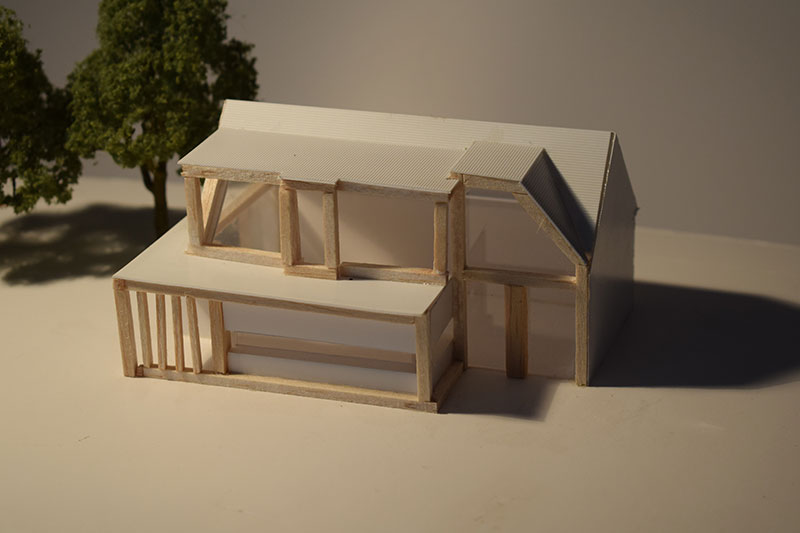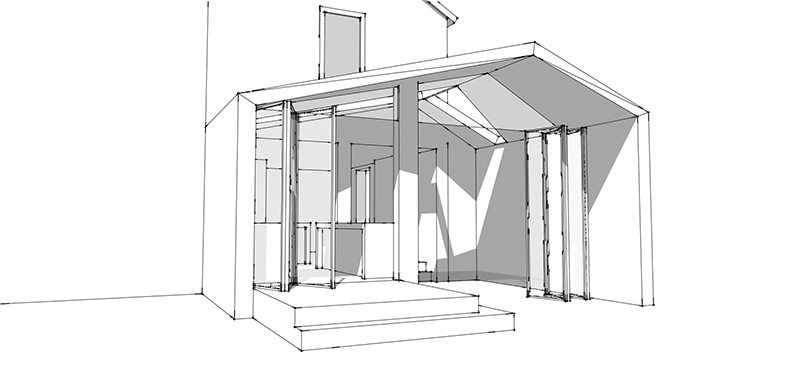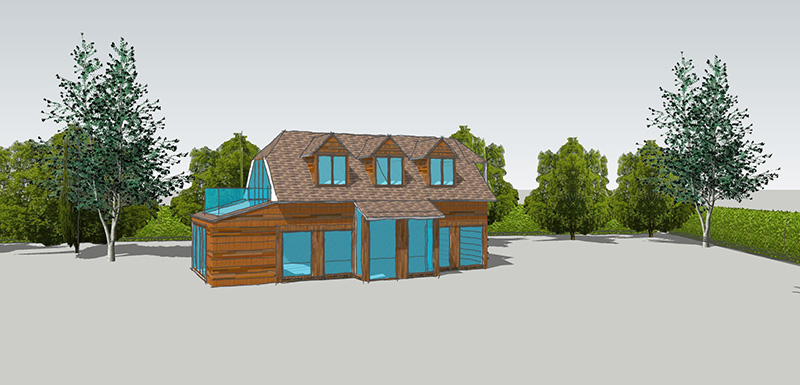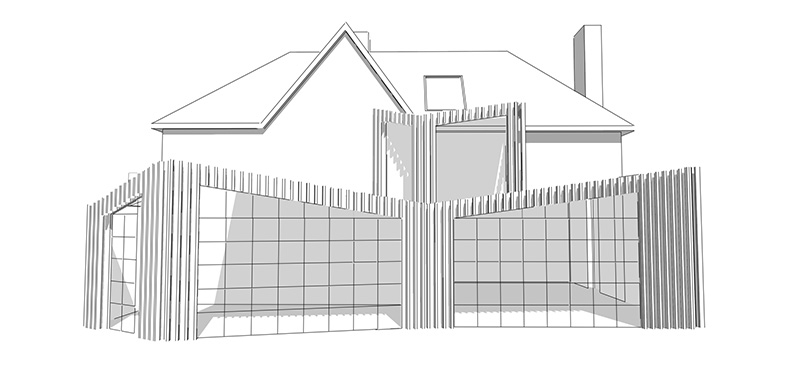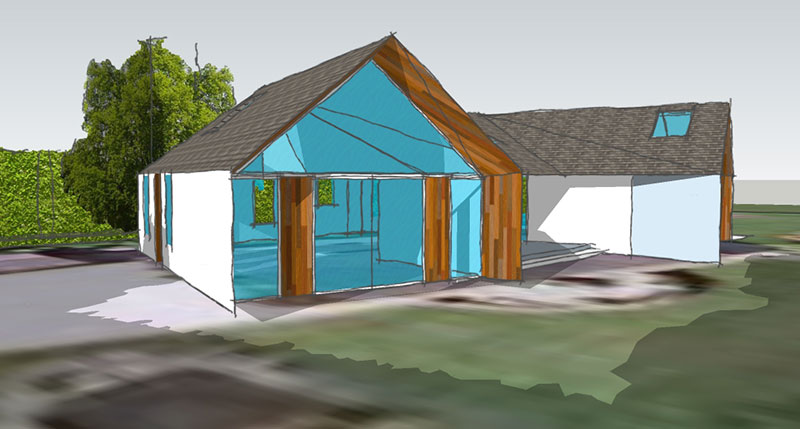The site is a small parcel of land in a residential area bordering protected green belt to the East. We have explored the feasibility of a unique house designed to maximise the available space while still being sympathetic to the surrounding properties and green belt. The main challenge was creating enough usable floor space but[…]
Browsing category:
Uncategorised
Narrow House
By bentleysadmin Uncategorised Apr 05, 2017
Floating Roof
By bentleysadmin Uncategorised Feb 05, 2017
Our brief was to add additional living space to the rear of an existing detached dwelling. The site was restricted with a small rear garden, so to create the space we decided to extend back by 3 metres and open the rear of the house into the new extension. We were however very keen to[…]
New family home approved
By bentleysadmin Uncategorised Dec 05, 2016
Planning approval has been granted for a new end of terrace dwelling in a built up residential area of Croydon. The site is owned by our client and forms a large garden to the side of the existing house and had previously been refused planning approval. Our brief was to design a modern open plan[…]
Model making
By bentleysadmin Uncategorised Nov 12, 2016
On certain projects, a physical model better explains the principles of what we are proposing and gives context to the size, mass and form. The development of Dippon Lodge was a contemporary addition to a small 2 bedroom 1900 sq ft dwelling. The principle of the extension was a series of expressed boxes added to[…]
Contemporary meets period Victorian
By bentleysadmin Uncategorised Oct 24, 2016
We were asked to look at a Victorian house, on the outskirts of London in a built-up residential area, with a view to increasing the floor area and creating more living space and bedrooms. Our design proposed a large open plan living/dining and kitchen to the rear with a new single storey rear extension. To[…]
Barn storming conversion approval
By bentleysadmin Uncategorised Oct 11, 2016
The good news: Planning approval, which has been refused in the past, has been granted for the conversion and extension of a three- car barn garage into a residential dwelling. There is no bad news! How did we succeed? We engaged with the local authority at a very early stage via a pre-application meeting which[…]
Our extension plans win the day
By bentleysadmin Uncategorised Sep 22, 2016
We’re delighted to announce that planning approval has been granted for a large two-storey side extension and contemporary single and part two-storey rear extension. We worked closely with Reigate and Banstead Council throughout the process, agreeing on a number of revisions to reduce the size of the rear extension a little without adversely effecting either[…]
A view to the future
By bentleysadmin Uncategorised Jul 11, 2016
We undertook a feasibility study on a site located at the top of a hill with stunning views over the Surrey Hills. Initially, the existing 1980 bungalow was to be extended and extensively refurbished but we thought that replacing it with a new dwelling would better suit the client’s requirements and take advantage of the[…]


