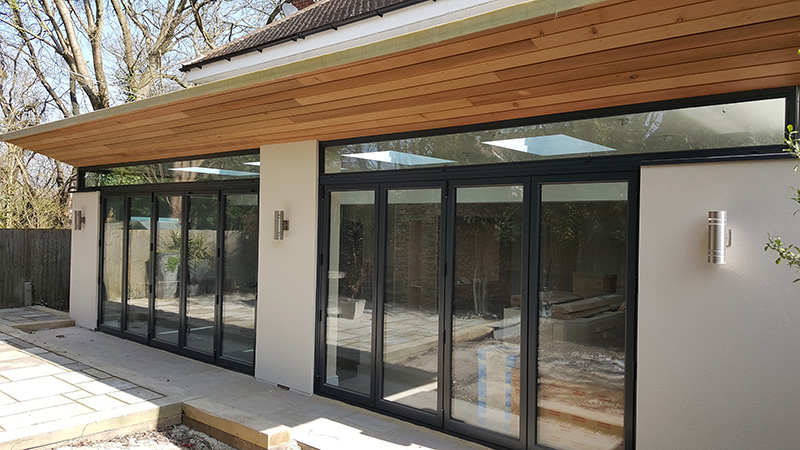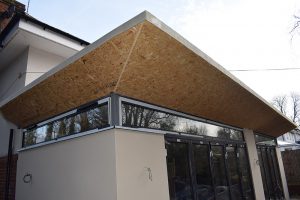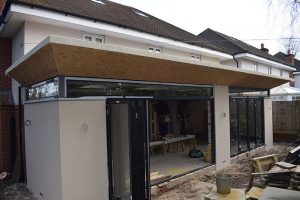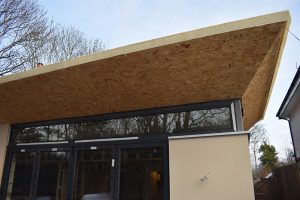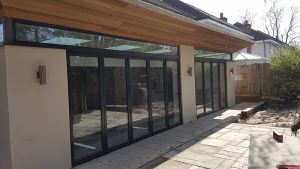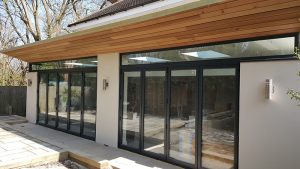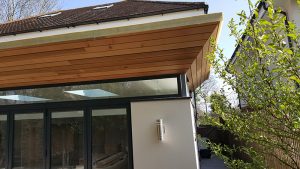Our brief was to add additional living space to the rear of an existing detached dwelling.
The site was restricted with a small rear garden, so to create the space we decided to extend back by 3 metres and open the rear of the house into the new extension. We were however very keen to explore the appearance of the extension to maximise the natural light and create a unique open plan kitchen/entertaining space.
To maximise the small garden, we wanted the new floor space to flow from inside to out but still be usable all year round. The existing house had large overhanging eaves which were the inspiration for the design of the extension roof, which evolved as the project progressed.
The design of the new roof clad on the underside with western red cedar was key to creating the unique appearance with the glazed apron between the doors and roof creating the impression that the roof is floating, cantilevered by the central column.
The project is now nearing completion with the original concept and idea exceeding our expectations.


