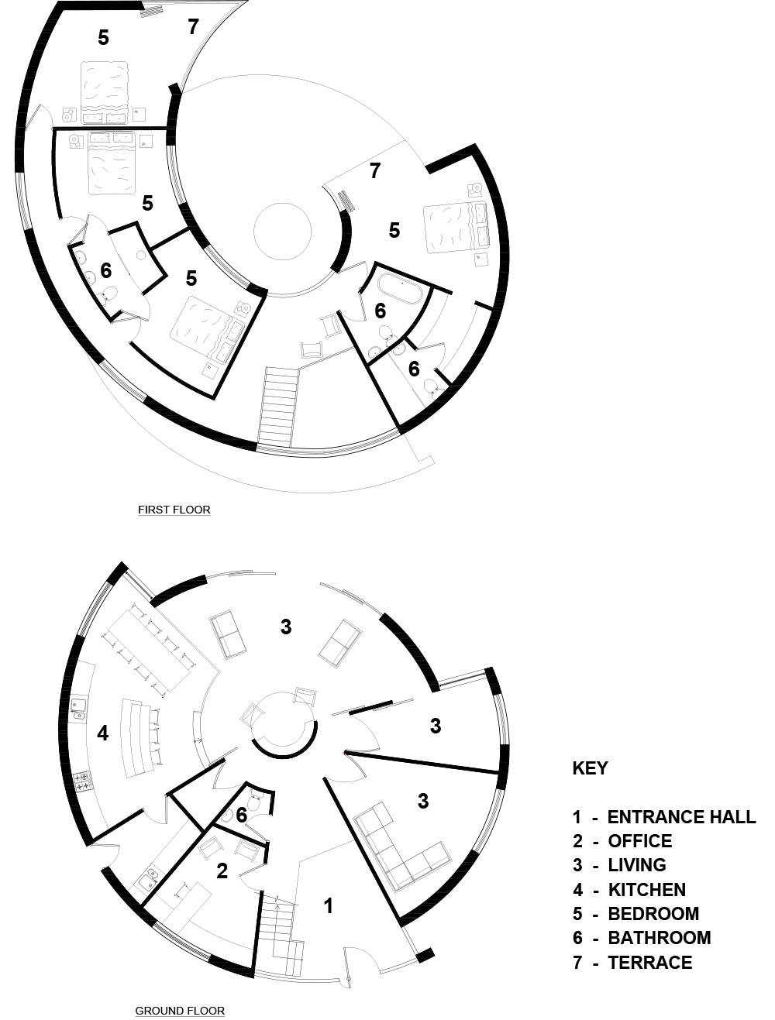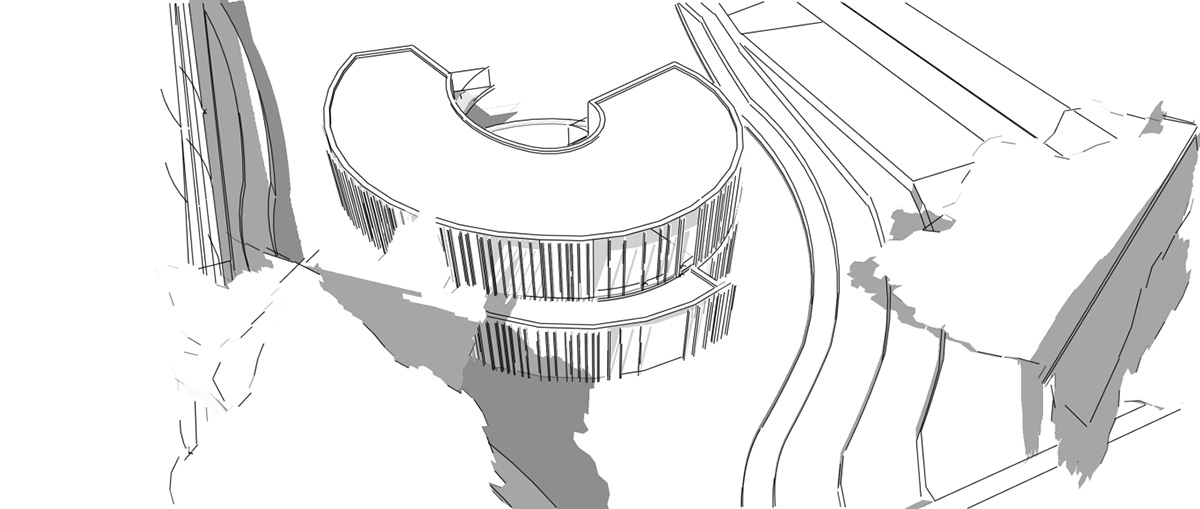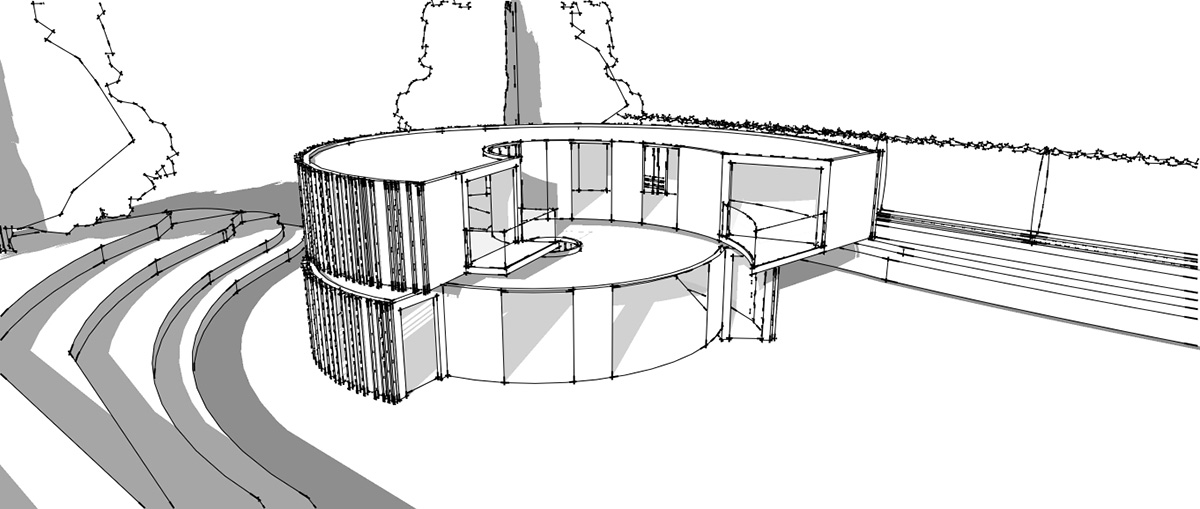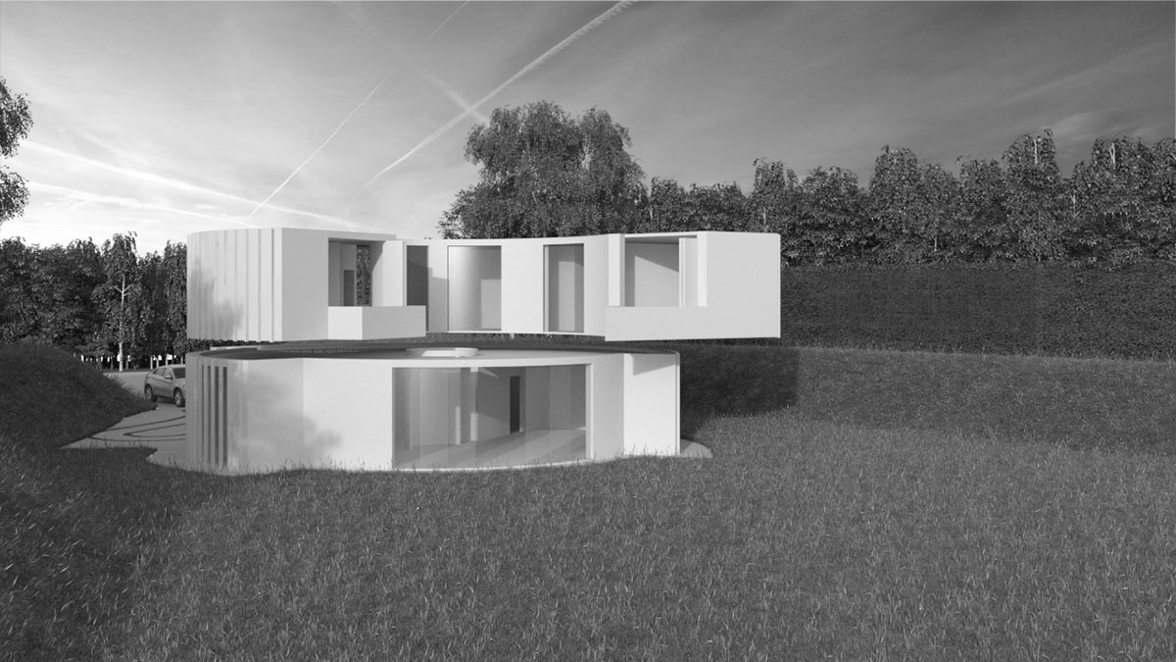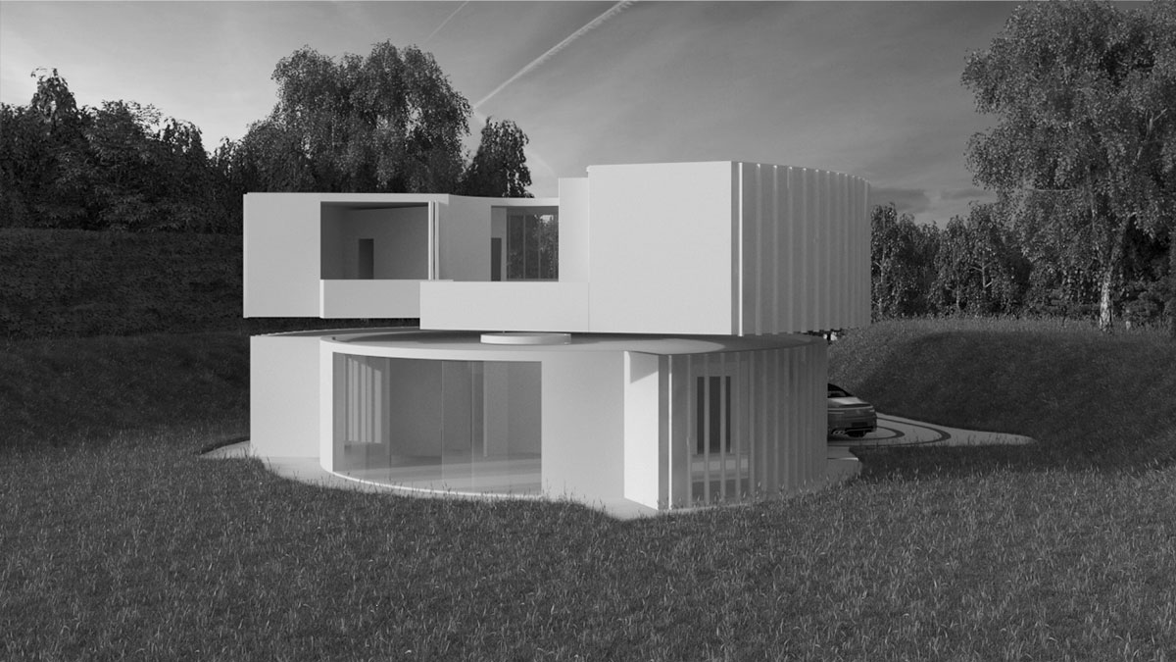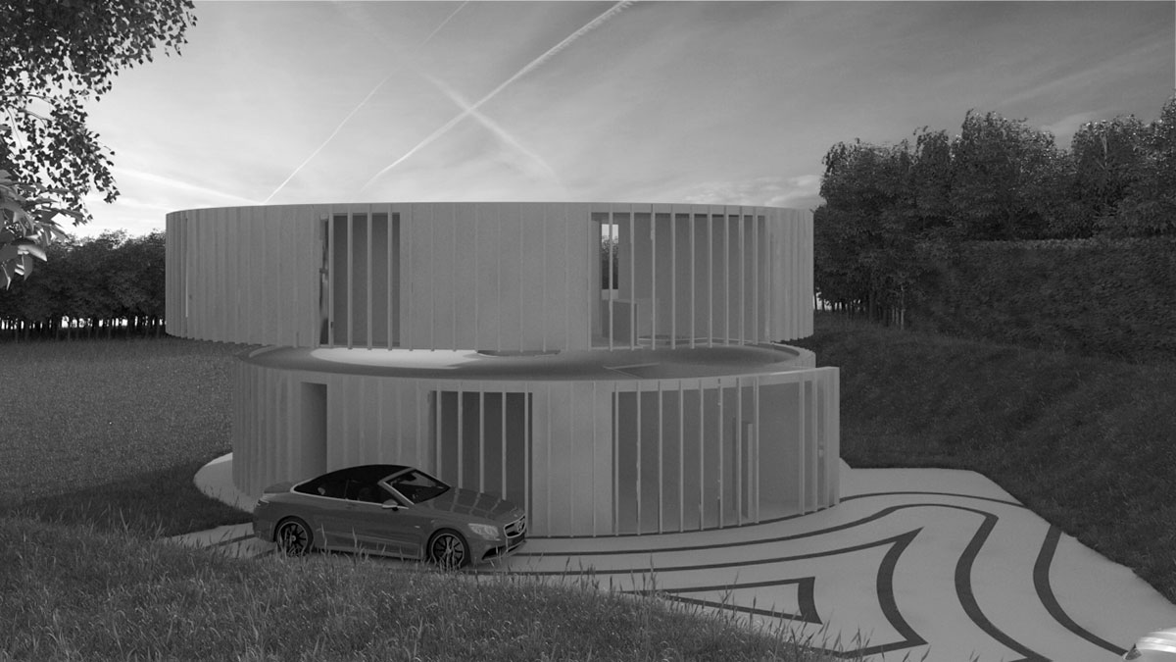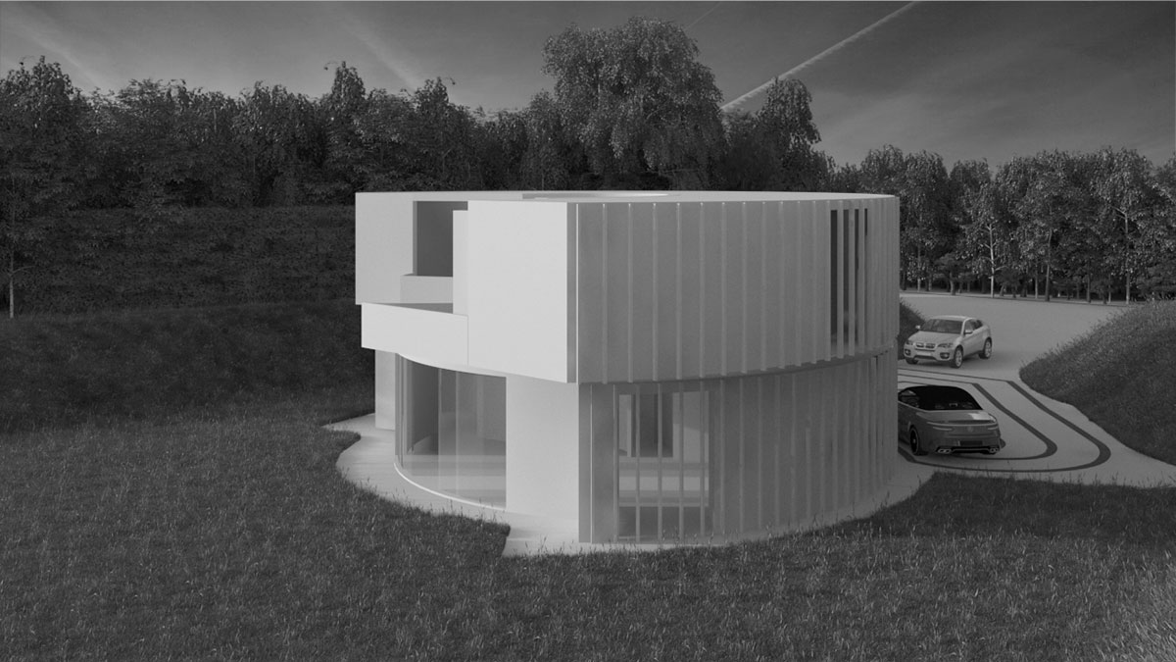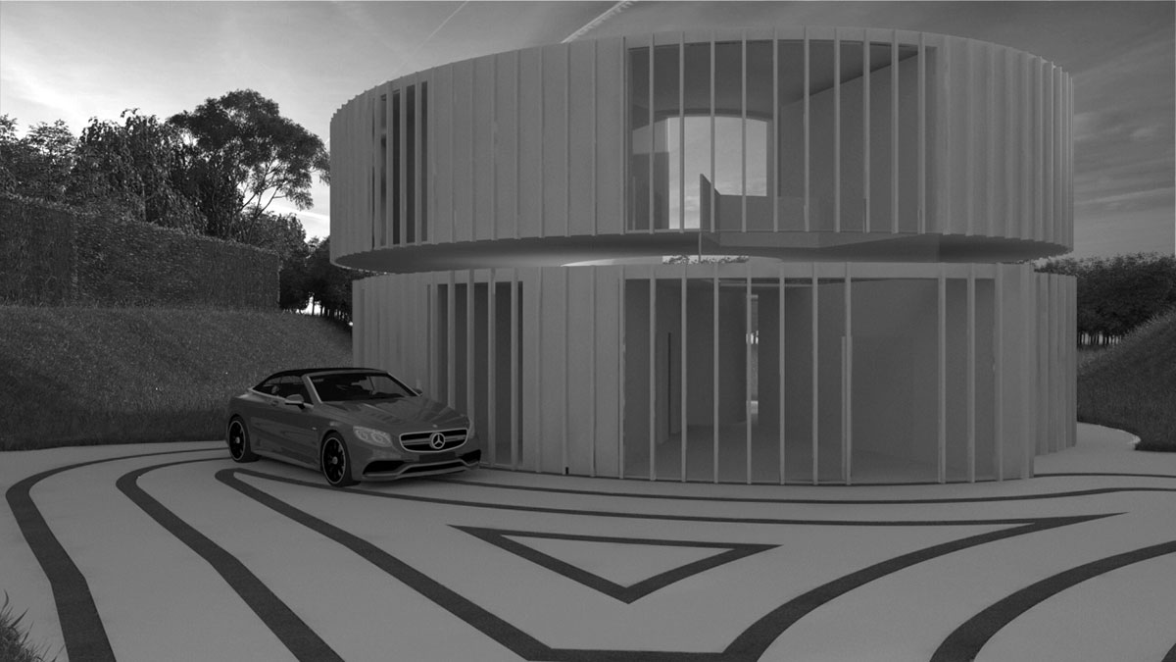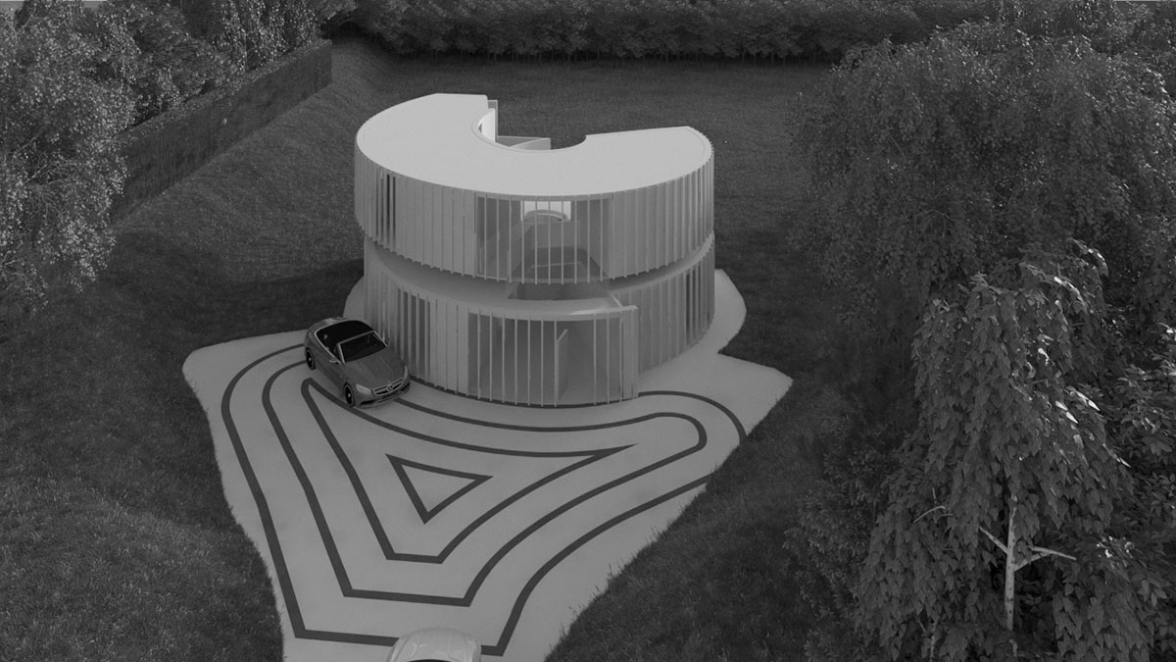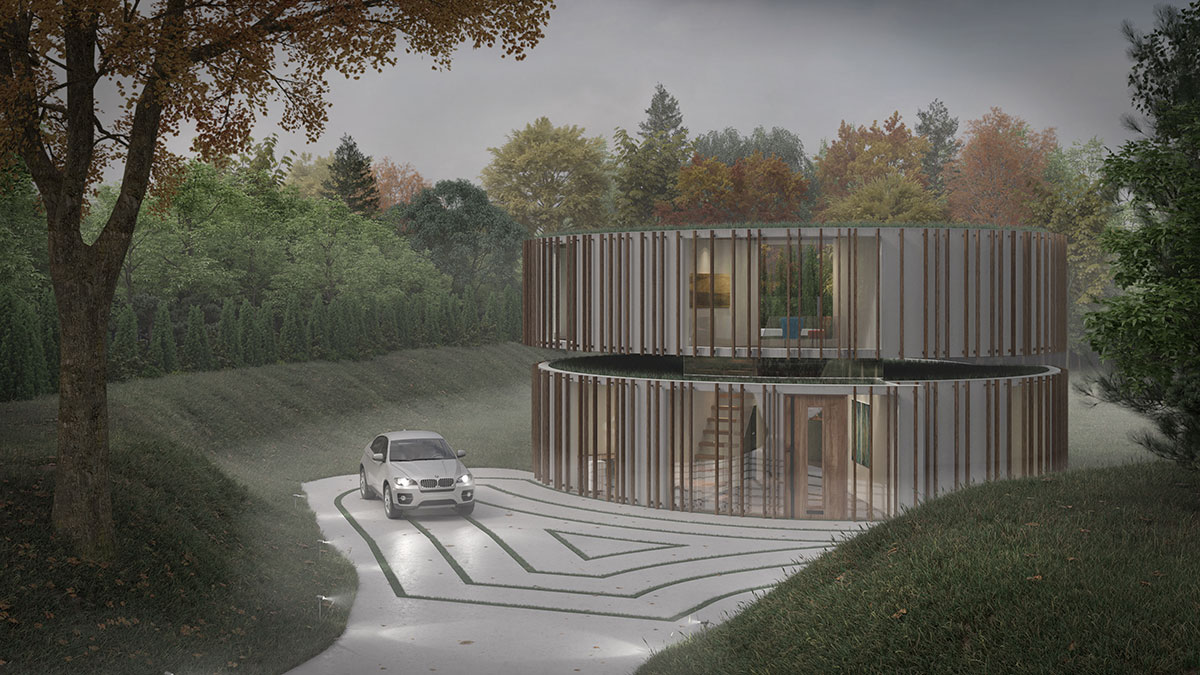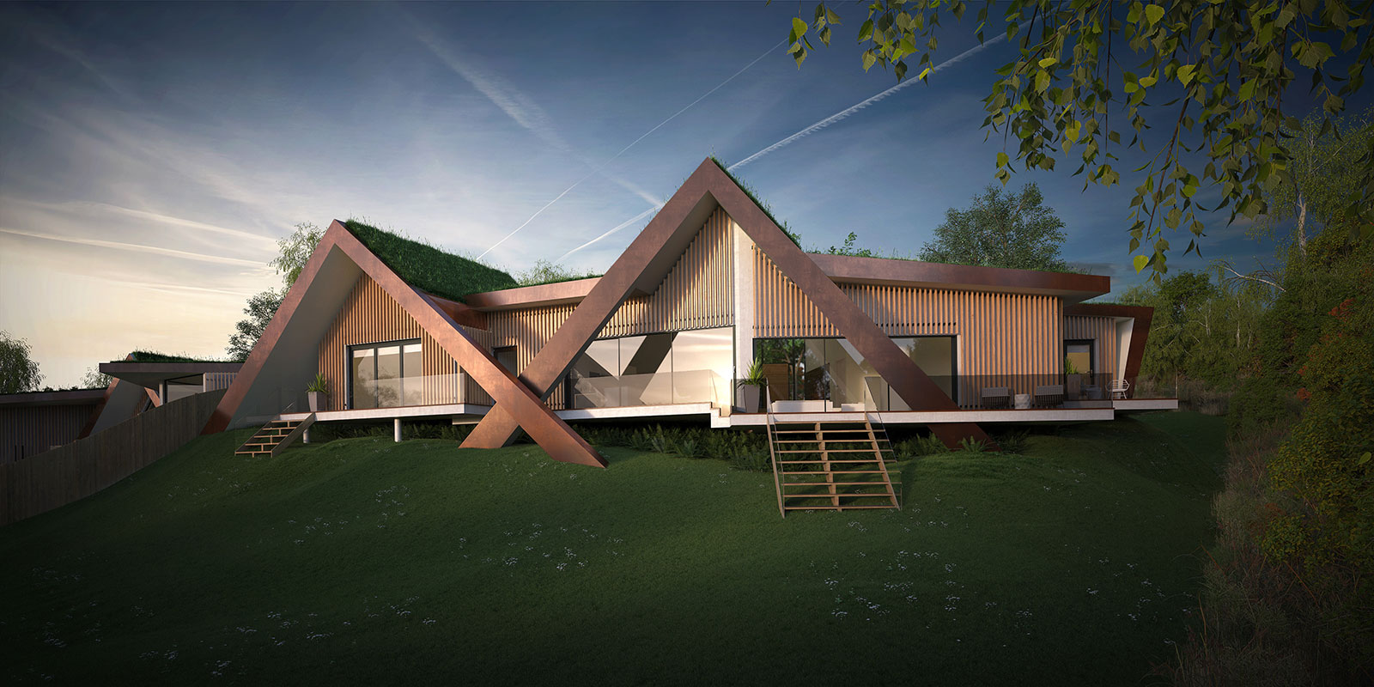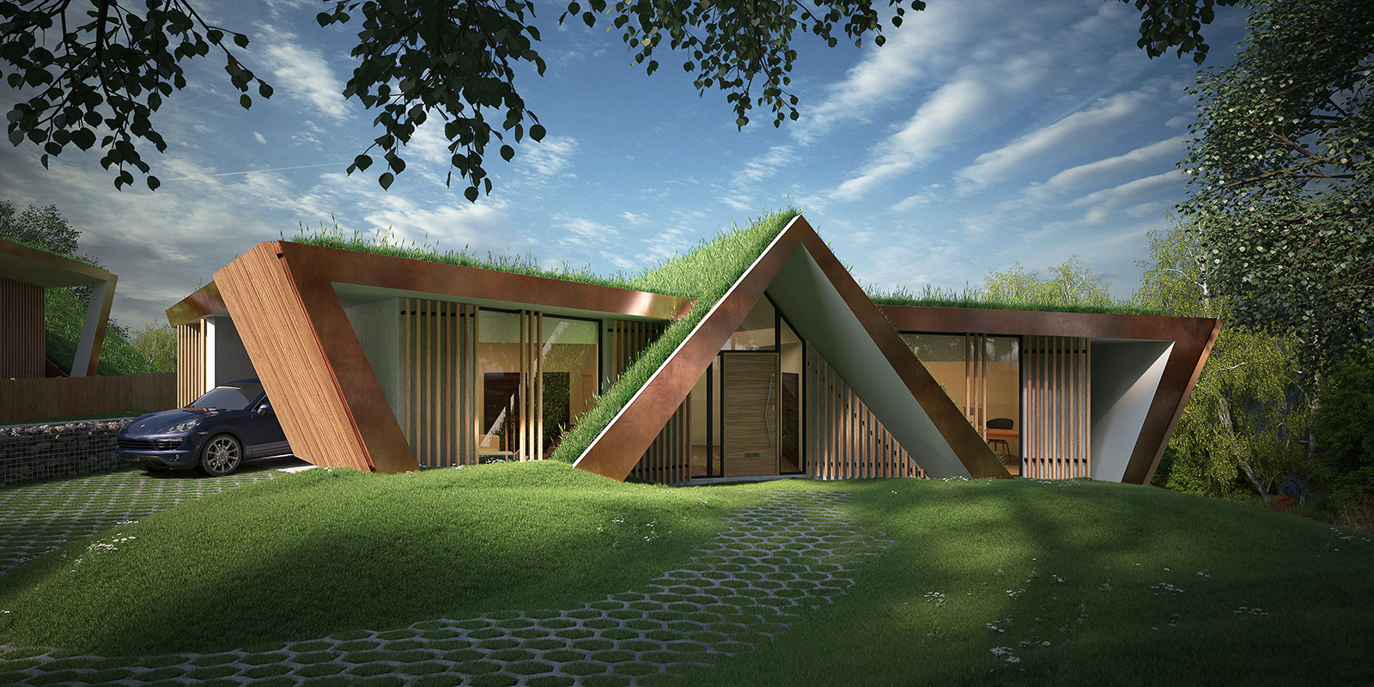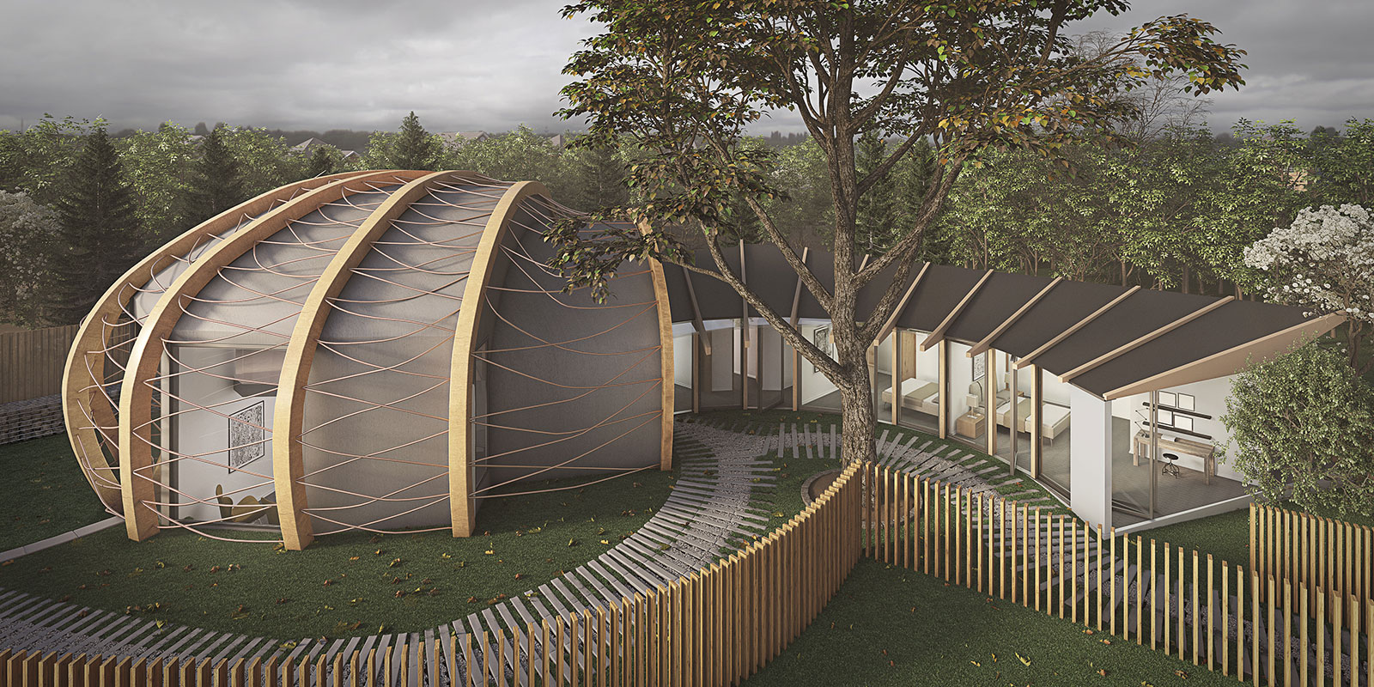Client:Private Residential
Date:October 2015 (on-going)
Area:2860sqf / 266m2
A clever design solution to create an elegant home hidden from the surrounding properties, giving privacy for our client.
In the commuter belt yet in a rural location to the rear of an existing substantial residential property. The parcel of land benefits from private access and an array of mature oak trees forming the boundary which creates a great natural screening.
To design a one-of-a-kind family home which complements the site and doesn’t impose on the surrounding properties. We definitely needed to produce something spectacular in order to gain local support and planning approval!
The site is two metres above the height of the access road and then flattens out towards the rear. We grabbed this wonderful opportunity to come up with a design for a sunken building, partially hidden by a bank verge.
Our design evolved from the concept of an organic circle-shaped floor plan which was then split into three offset circles with a central roof light below which we created a small library space. The main living space to the rear is open plan and leads directly onto the garden. The kitchen and dining area are set on a lower level to maintain the open-plan feel but create definition between the spaces. A media room and office are at the front of the house with a double-height glazed entrance lobby.
On the first floor, there’s a family bathroom, and the bedrooms all have an attractive view over the garden and the living roof which covers part of the ground floor.
To add drama to the design, and a touch of magic, we added a clear separation between floors with a glazed link containing the stair core. This allowed us to rotate the first floor by a few degrees with a section extending beyond the ground floor below. The stair core has a steel skeleton frame supporting both the stair and first floor with the addition of small-profile round steel columns positioned in the void between the floors. The designs were discussed in detail with the structural engineer to ensure feasibility.
We’re proud to have created a large family house, secluded from both the host house and surrounding properties, visually unique and undeniably intriguing.


