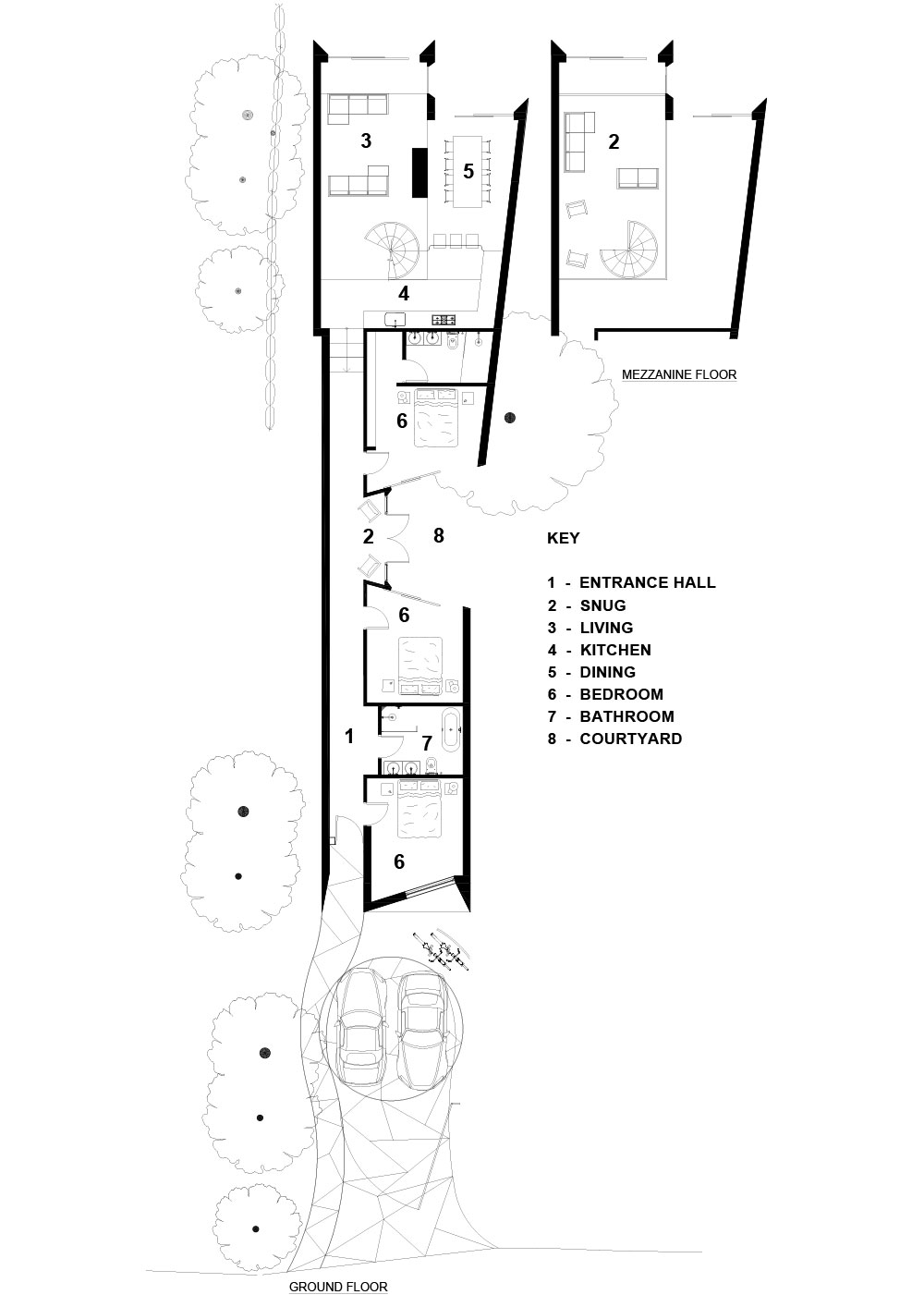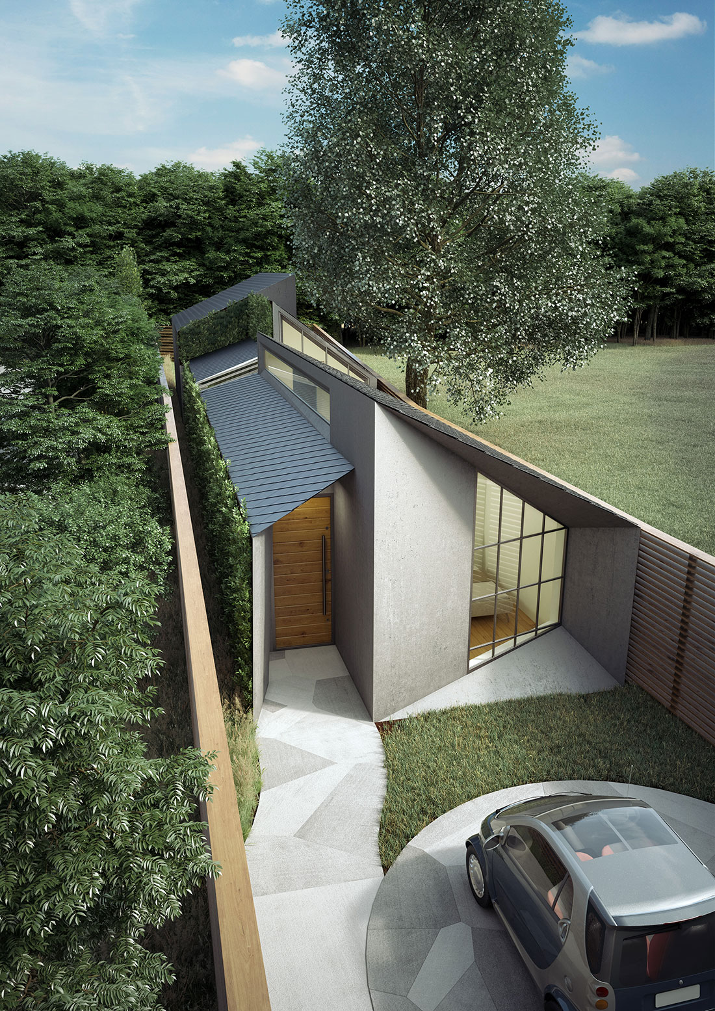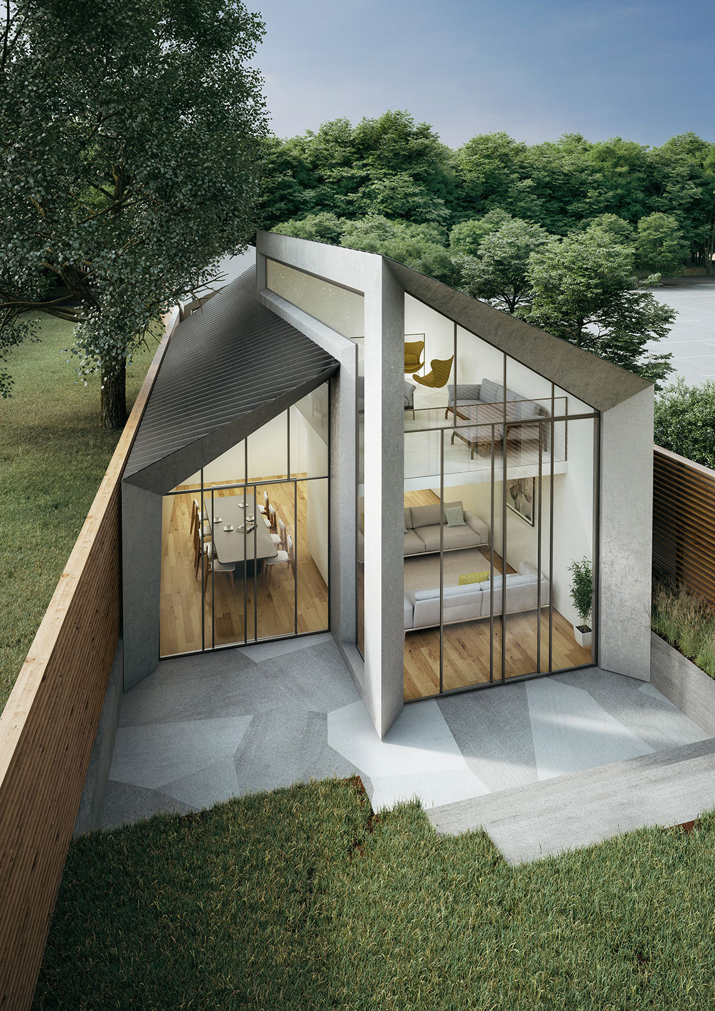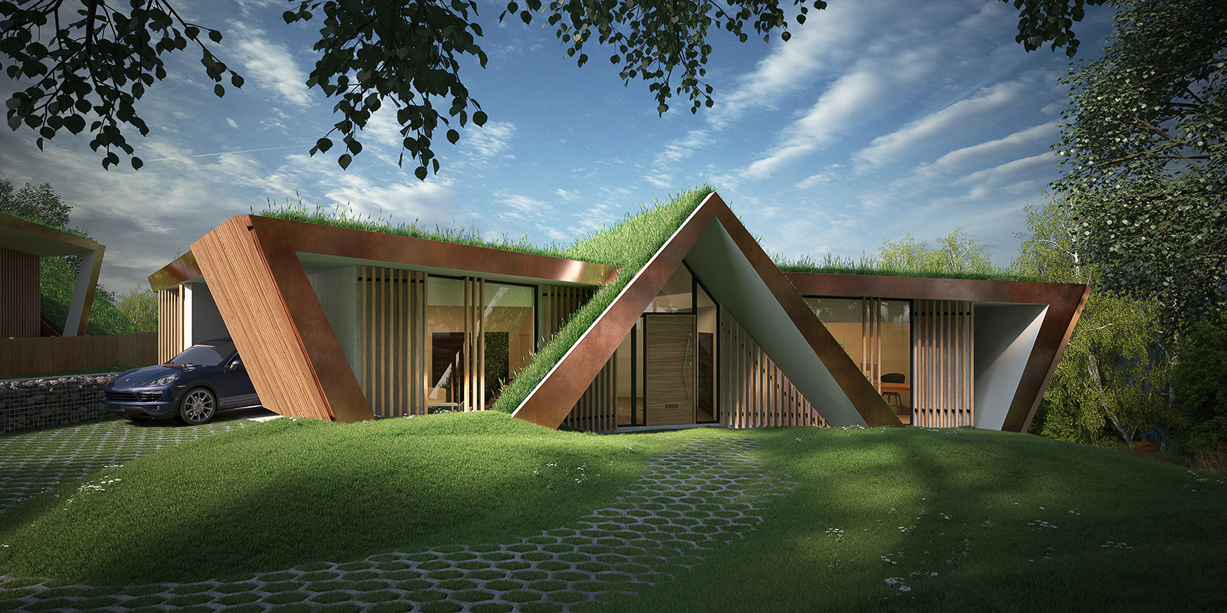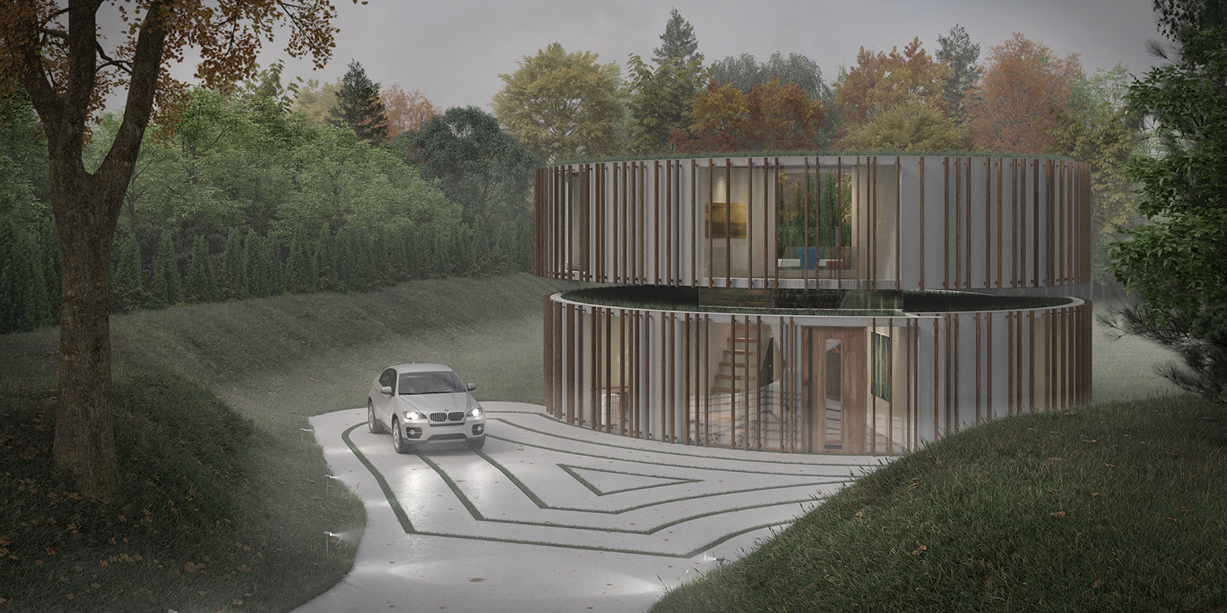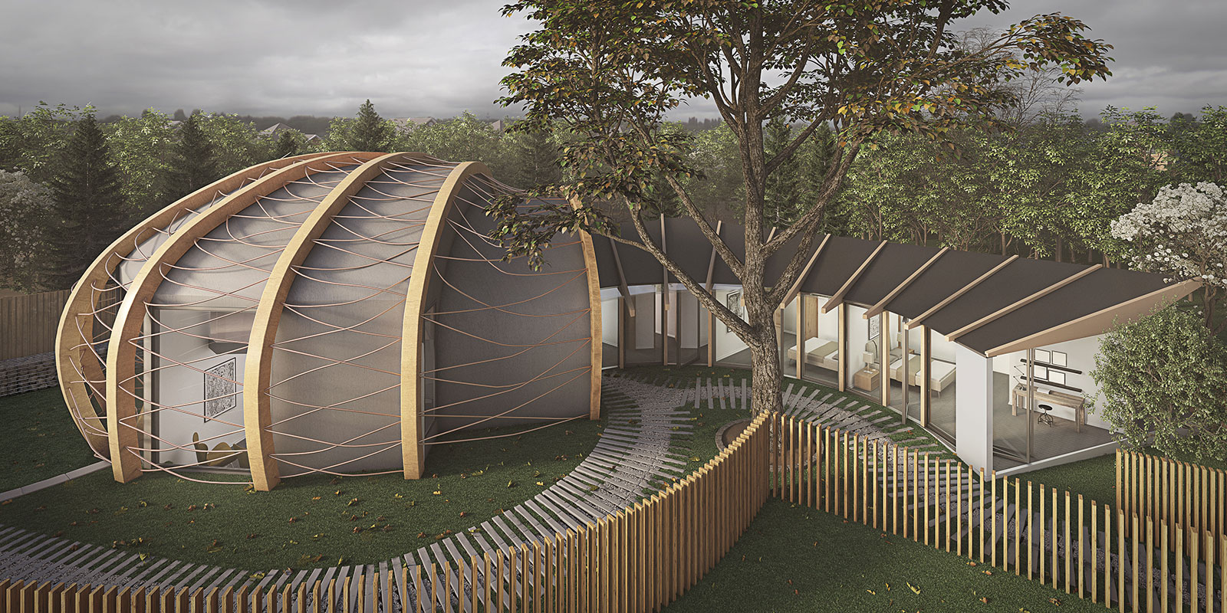Client:Private Residential
Date:January 2017 (on-going)
Area:1780sqf / 165m2
An unusual and innovative house design that maximises available space and natural light for family living in a particularly narrow site.
The site is bordered to the east by the protected Green Belt, a narrow plot of land surrounded by other properties.
How could we create a 3-bedroom house ideal for entertaining friends and family without imposing detrimentally on the site and surroundings properties? With such a narrow area to work with, it was clear from the outset that we would really have to think outside the box to come up with something with enough floorspace that would also benefit from optimum natural light.
As a design team working closely with our client, we explored the feasibility of a narrow single storey house, with an access corridor linking all bedrooms at the front of the house and leading to an open plan living area at the rear.
In order to explore how daylight would illuminate the internal spaces, we made a physical model of the house, in conjunction with NC Architectural Models. This showed us, in graphic detail, how the building would work in relation to the roof design, central courtyard and restricted boundary, and was essential for the evolution of the design.
A central courtyard provides both natural light and outdoor space for the 2 central bedrooms. A glazed section of roof connects the courtyard to the main house and provides natural light to the access corridor.
The main living space at the rear is set at a lower level which allows for a part-mezzanine floor over the open plan kitchen/dining and living room, accessed via a spiral staircase incorporated into the kitchen worktop. A dramatic double-height vaulted ceiling links to the rear garden via a fully-glazed elevation with oversized sliding doors.
