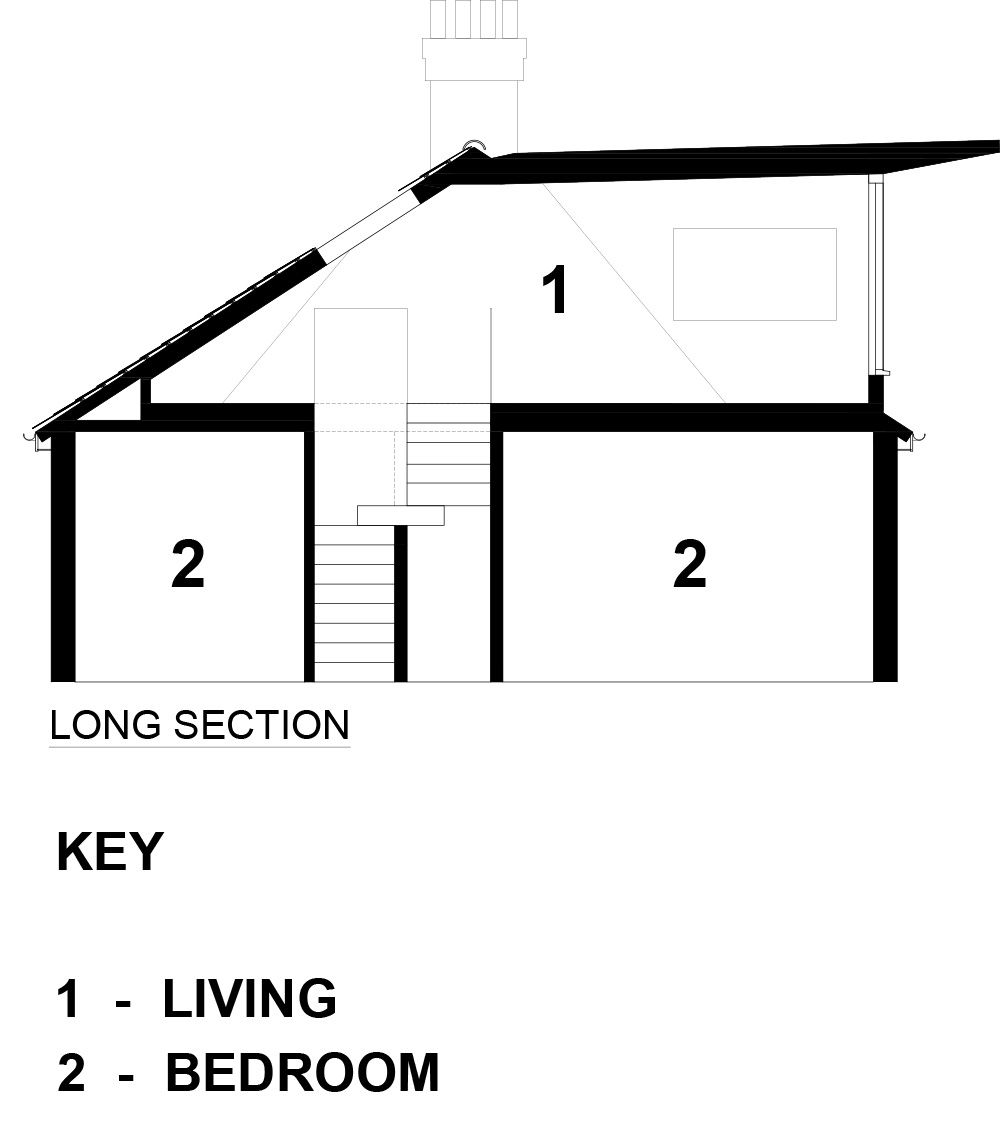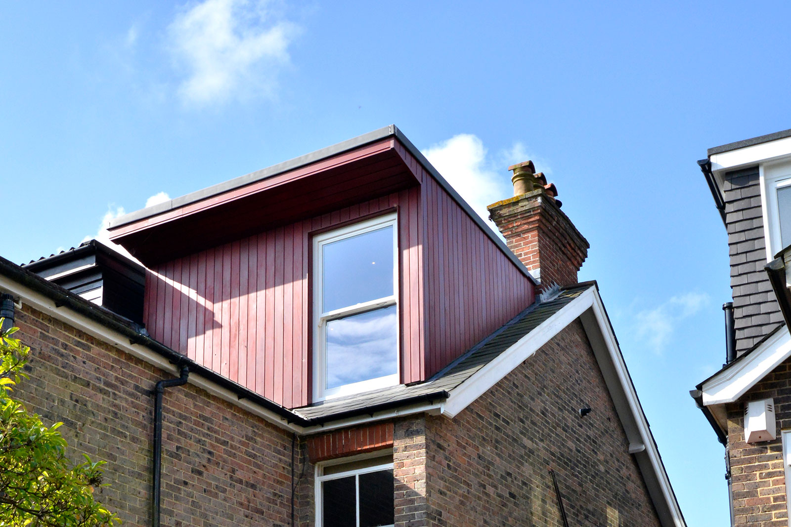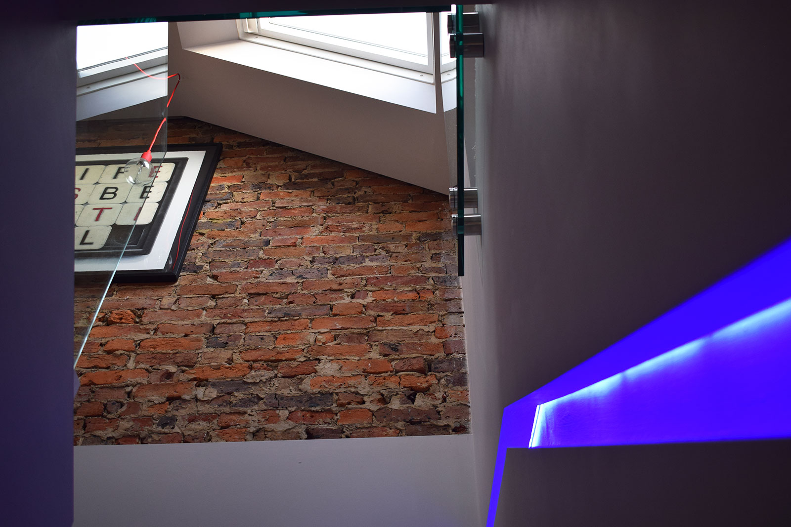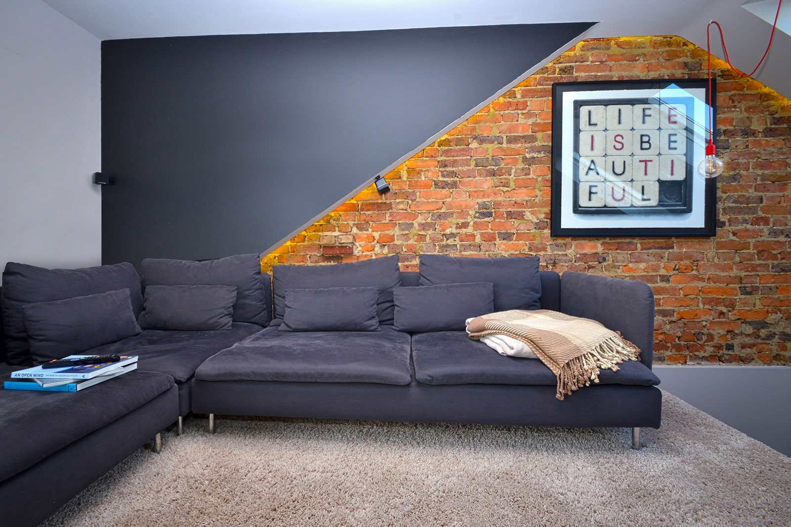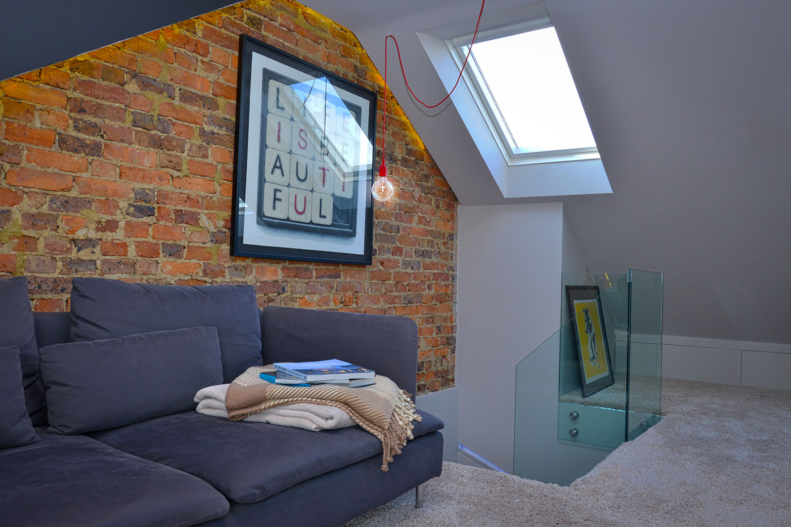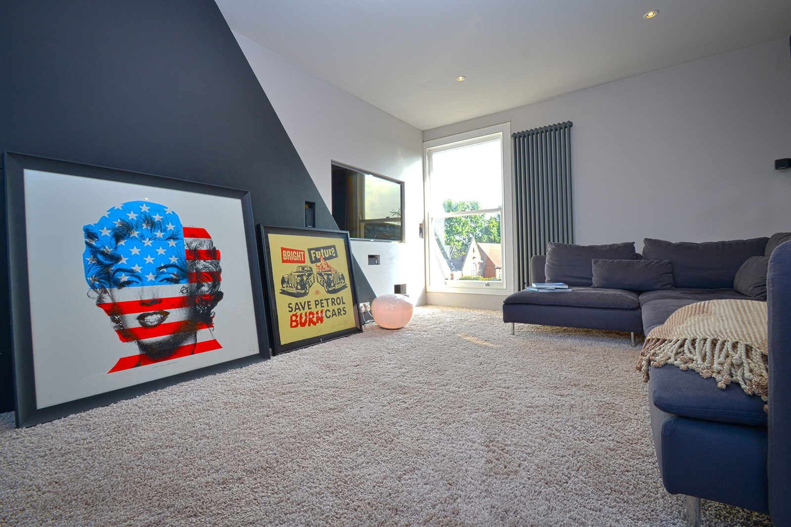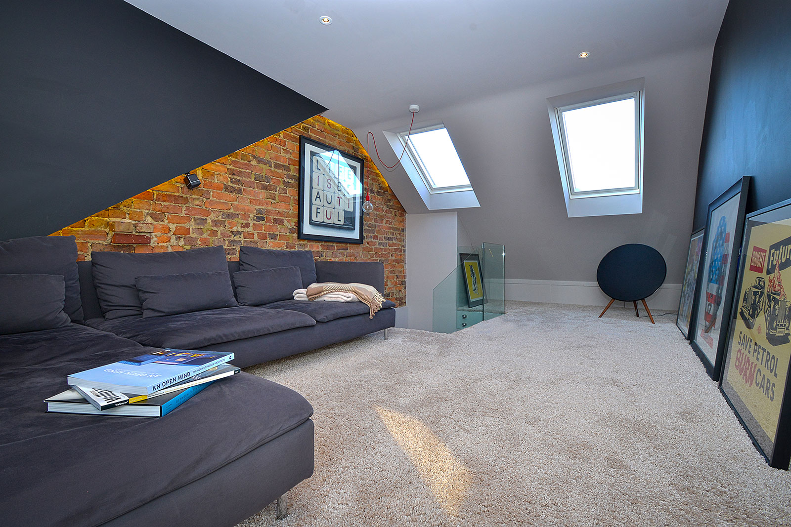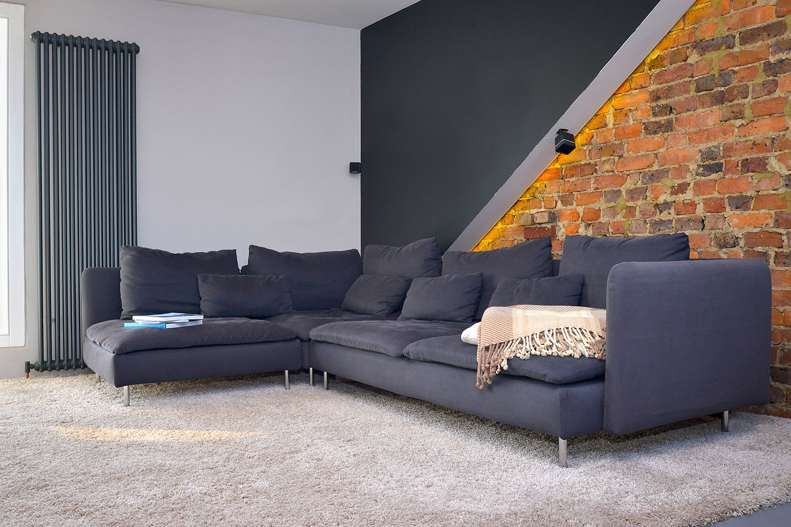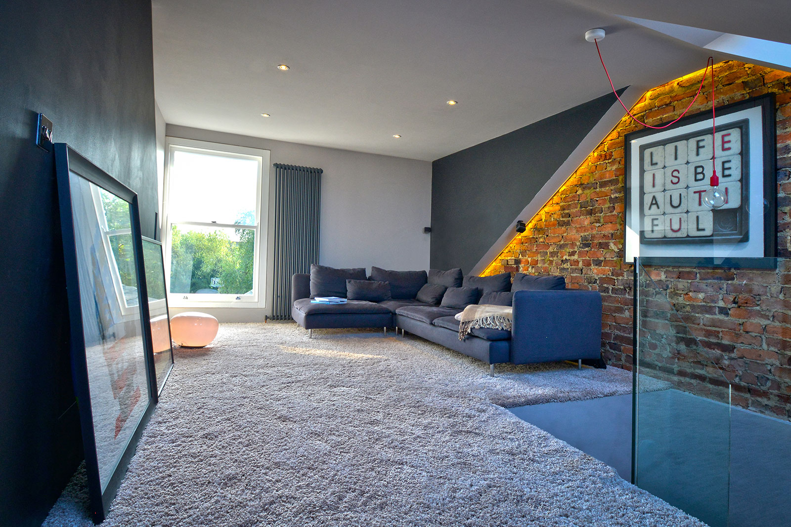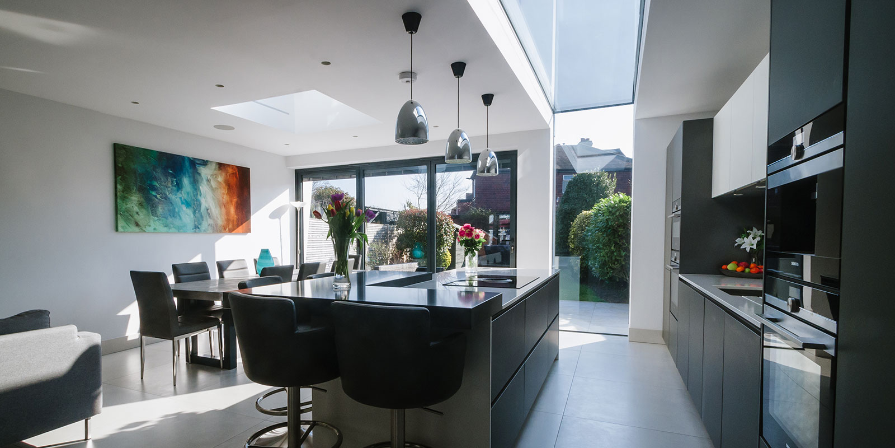Client:Private Residential
Date:April 2015 – January 2016
Area:East Grinstead
A modern twist on a traditional dormer loft conversion. Centrally located in a small town surrounded by semi-detached properties of the same age and style.
A spatial conundrum in a 1900s two-up two-down Victorian semi! What’s more, an extremely tight plot, with limited space to the side and only a small rear garden. Our client wanted to create more room to accommodate friends and family for movie nights and to display part of an ever-expanding art collection.
It was obvious from the start that the best way forward was to convert the loft with a rear dormer extension – an idea which our client loved.
As a team, we looked at numerous examples of dormer extensions, wanting to craft something visually unique that would complement the existing house. The design developed from two distinct elements: the oversized sash window and the idea of an over-sailing roof which would fall back towards the house creating a shallow vaulted ceiling internally.
The dormer is clad in western red cedar continuing to the underside of the roof, designed so no gutter is required giving an overall sleek appearance.
An open-plan internal space gives our client a large second living room. The new stair rises in the slope of the existing roof with two large windows above flooding the space with natural light throughout the day.
